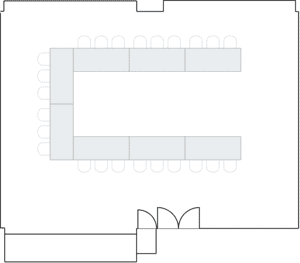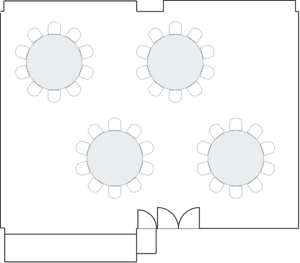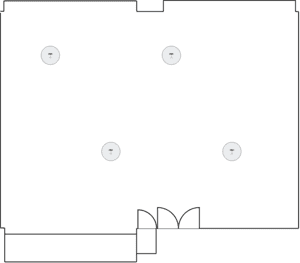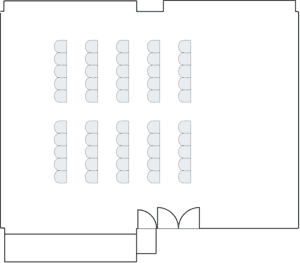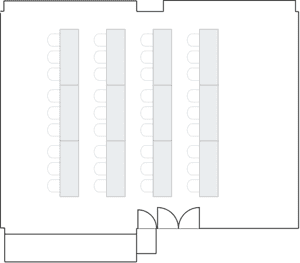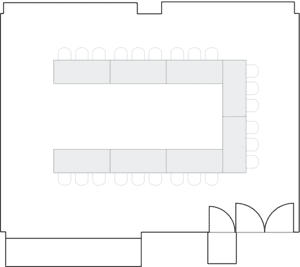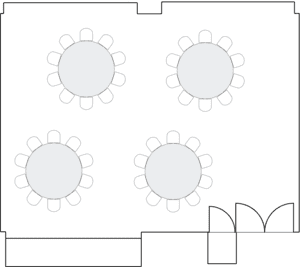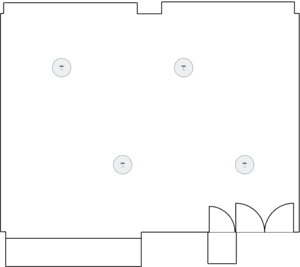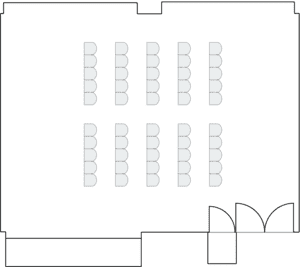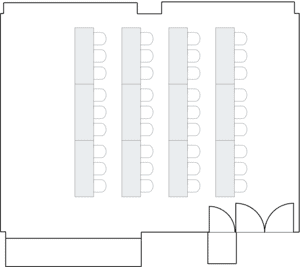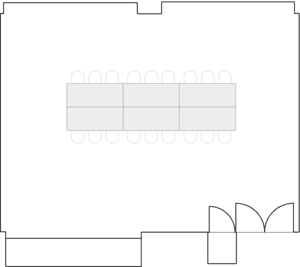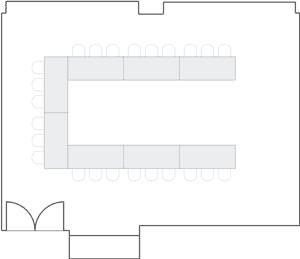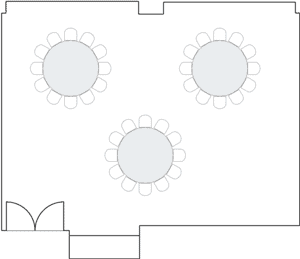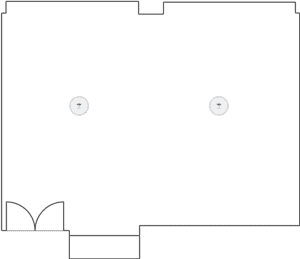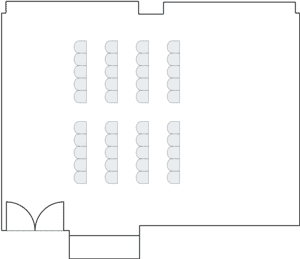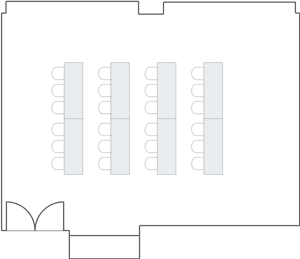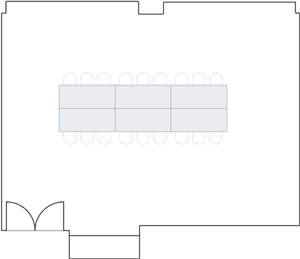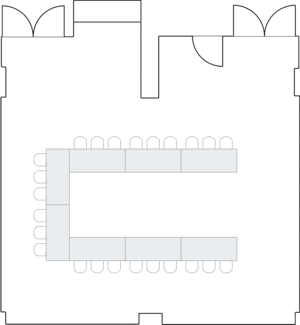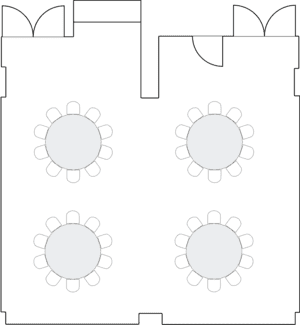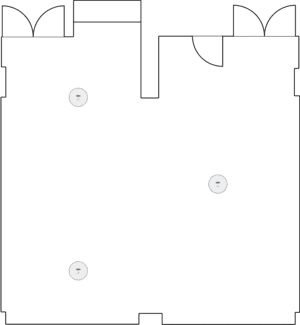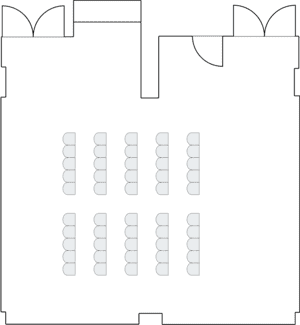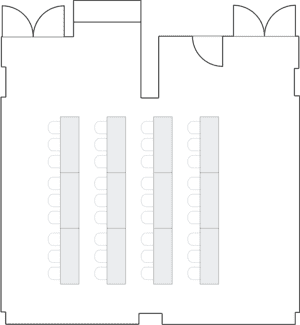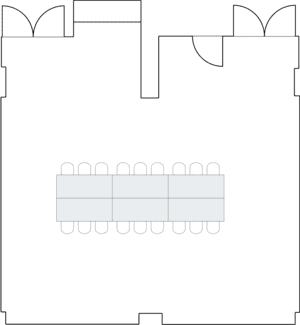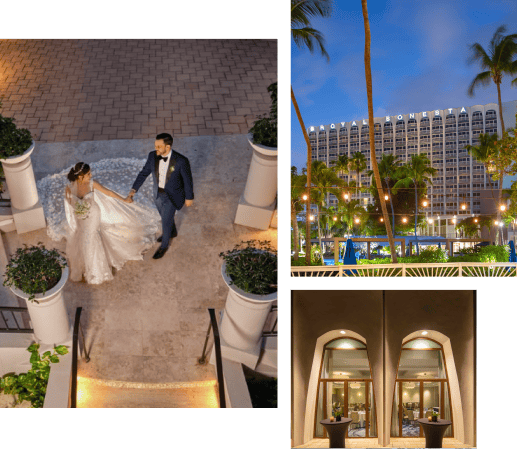
San Juan Meetings & Events
The Royal Sonesta San Juan is the ideal setting for your next corporate or social gathering. With a variety of indoor and outdoor event spaces, world-class catering, and a maximum guest capacity of 600, we can accommodate events of all sizes.
- 24000+ sq. ft. of event space
- 16 meeting and event spaces
- Largest room features 6000+ sq. ft.
- Max reception capacity: 500
- Max seated capacity: 600
Event Venues
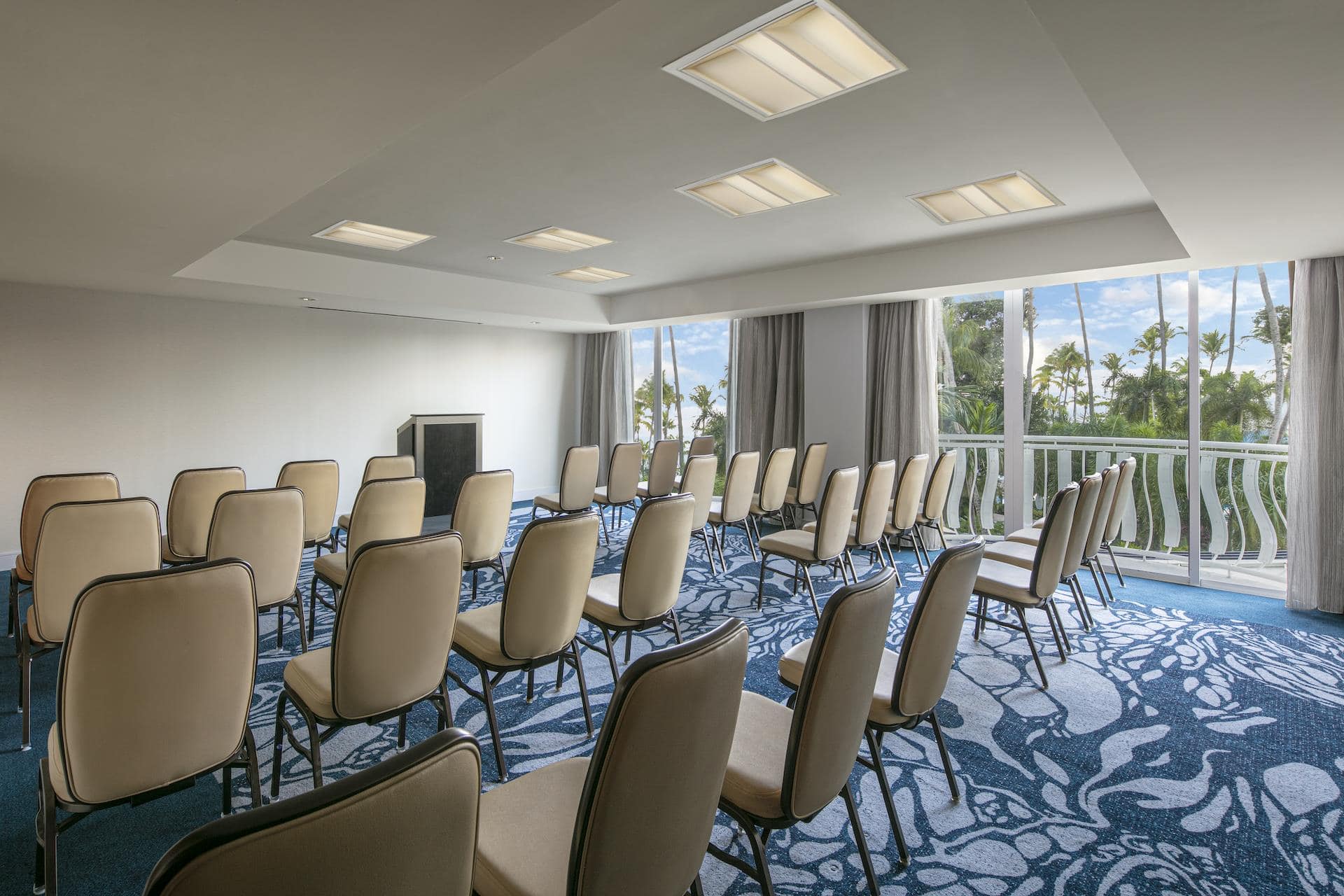
Olas
view Seating plans
Ideal for intimate meetings and gatherings of up to 45 guests, Olas offers 500 sq. ft. of elegant space with floor-to-ceiling windows overlooking the resort gardens, palm trees, and a glimpse of the ocean.

Arenas
view Seating plans
Host your next meeting in style. Arenas offers 500 sq. ft. of elegant space with floor-to-ceiling windows showcasing stunning views of the resort gardens, palm trees, and the ocean beyond.

Cucubano
view Seating plans
A charming setting for your next event, Cucubano offers 500 sq. ft. of elegant space with floor-to-ceiling windows, perfect for meetings and gatherings of up to 35 guests. Enjoy stunning views of the lush gardens from the venue.
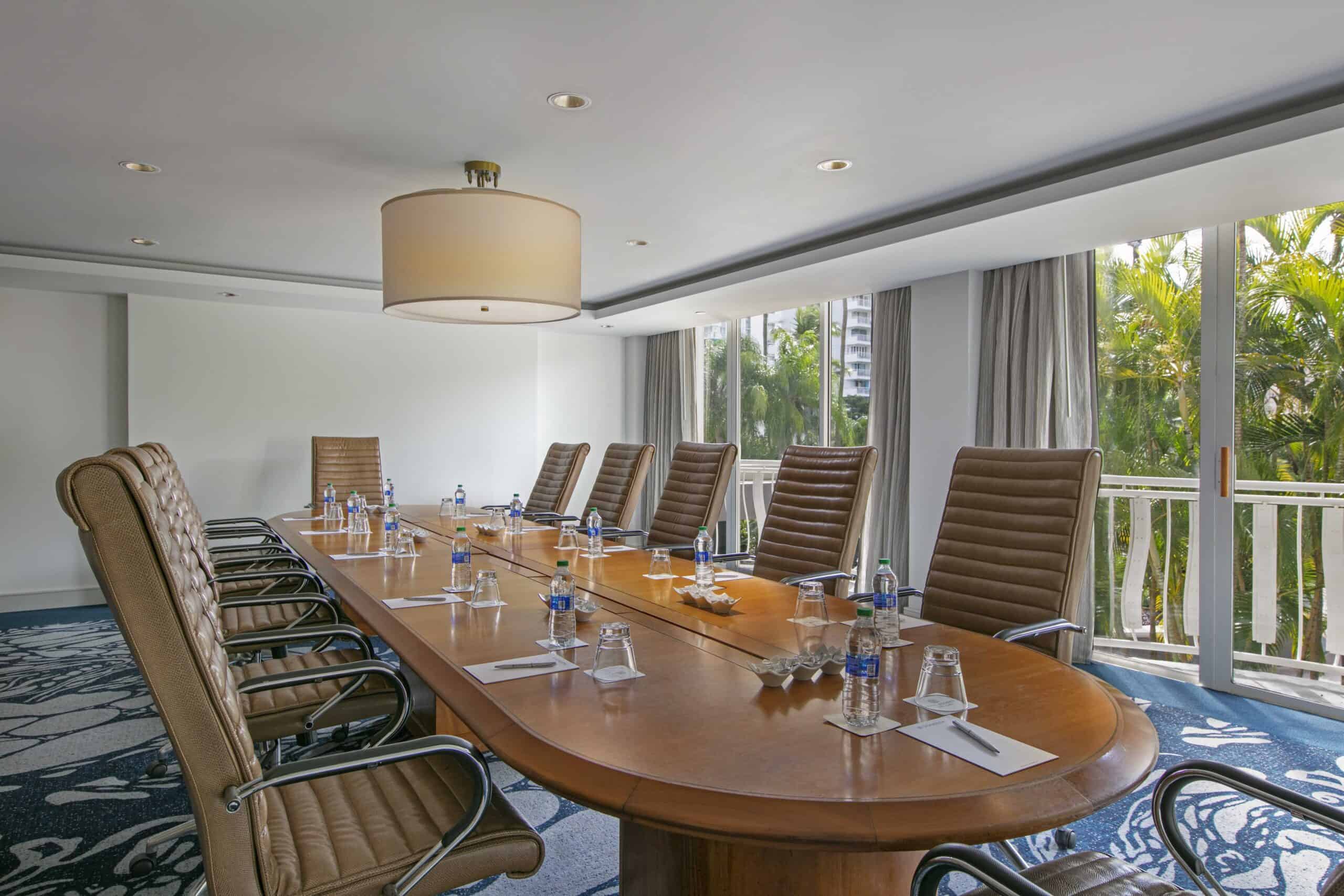
Tesoro Boardroom
view Seating plans
An intimate setting for focused discussions. The Tesoro Boardroom offers a sophisticated setting for up to 12 guests, featuring floor-to-ceiling windows with breathtaking views of the resort gardens, palm trees, and the ocean.
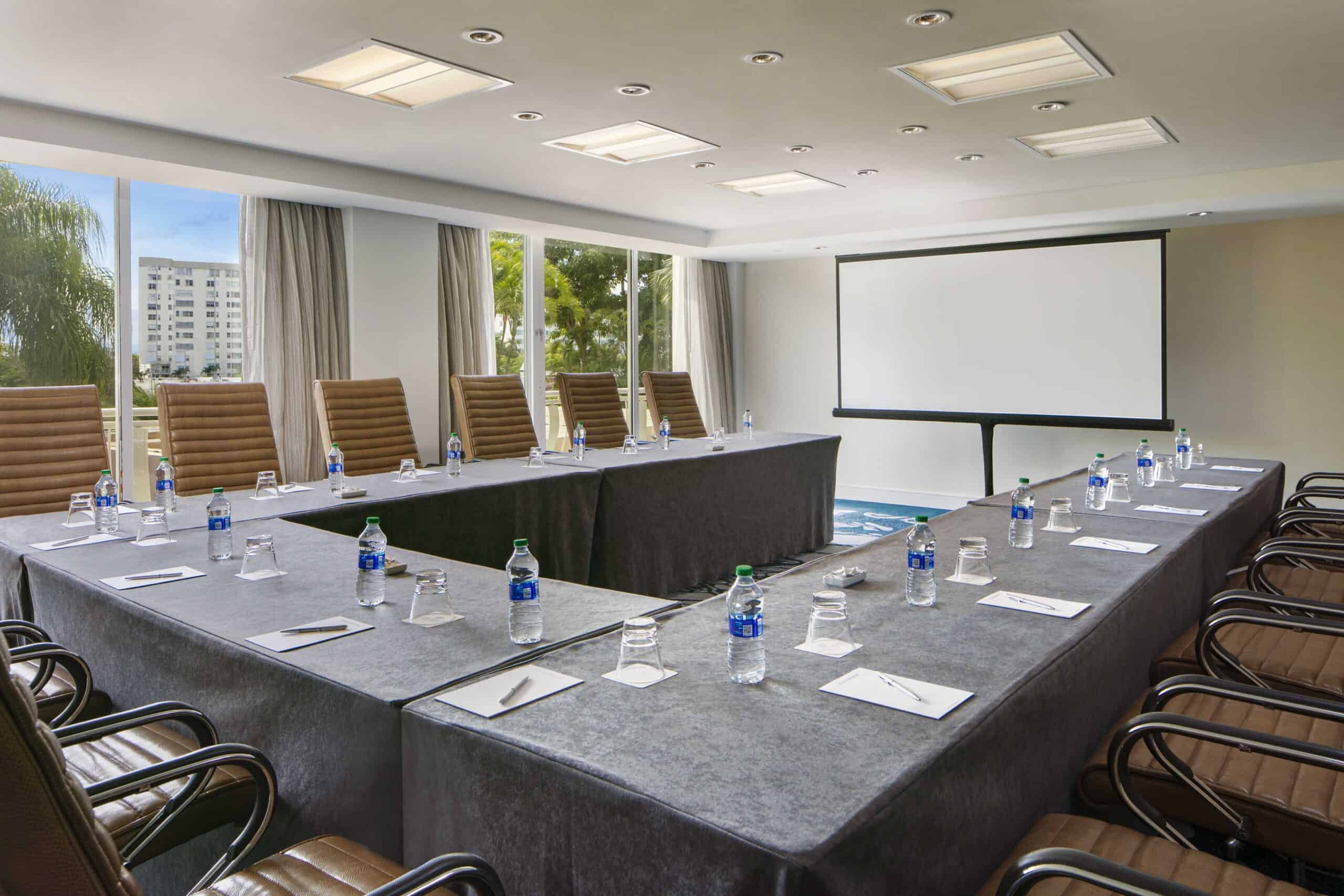
Cafetal
view Seating plans
Inspire innovation in the Cafetal. This elegant space, featuring floor-to-ceiling windows overlooking the resort gardens, provides a bright and inspiring setting for meetings and presentations. Cafetal offers 650 sq. ft. of space and can accommodate up to 45 guests.
Event Catering
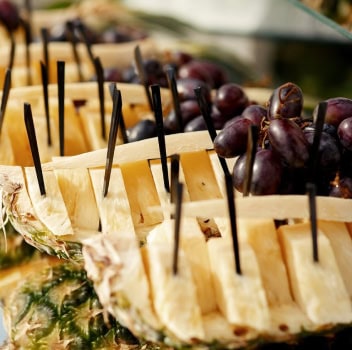
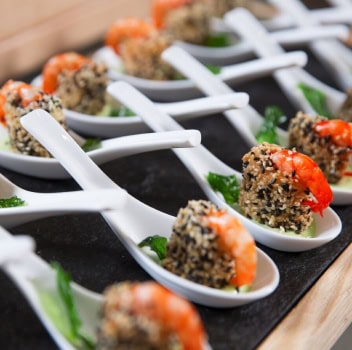
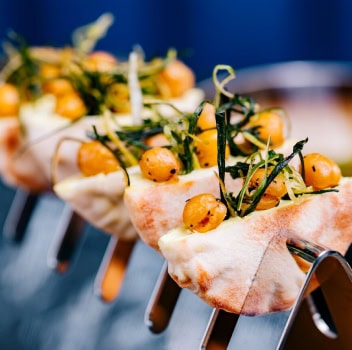
Experience exceptional cuisine at your next event. The Sonesta culinary team specializes in crafting delectable menus featuring fresh, seasonal ingredients. From elegant receptions to casual gatherings, we will ensure your guests are delighted.

